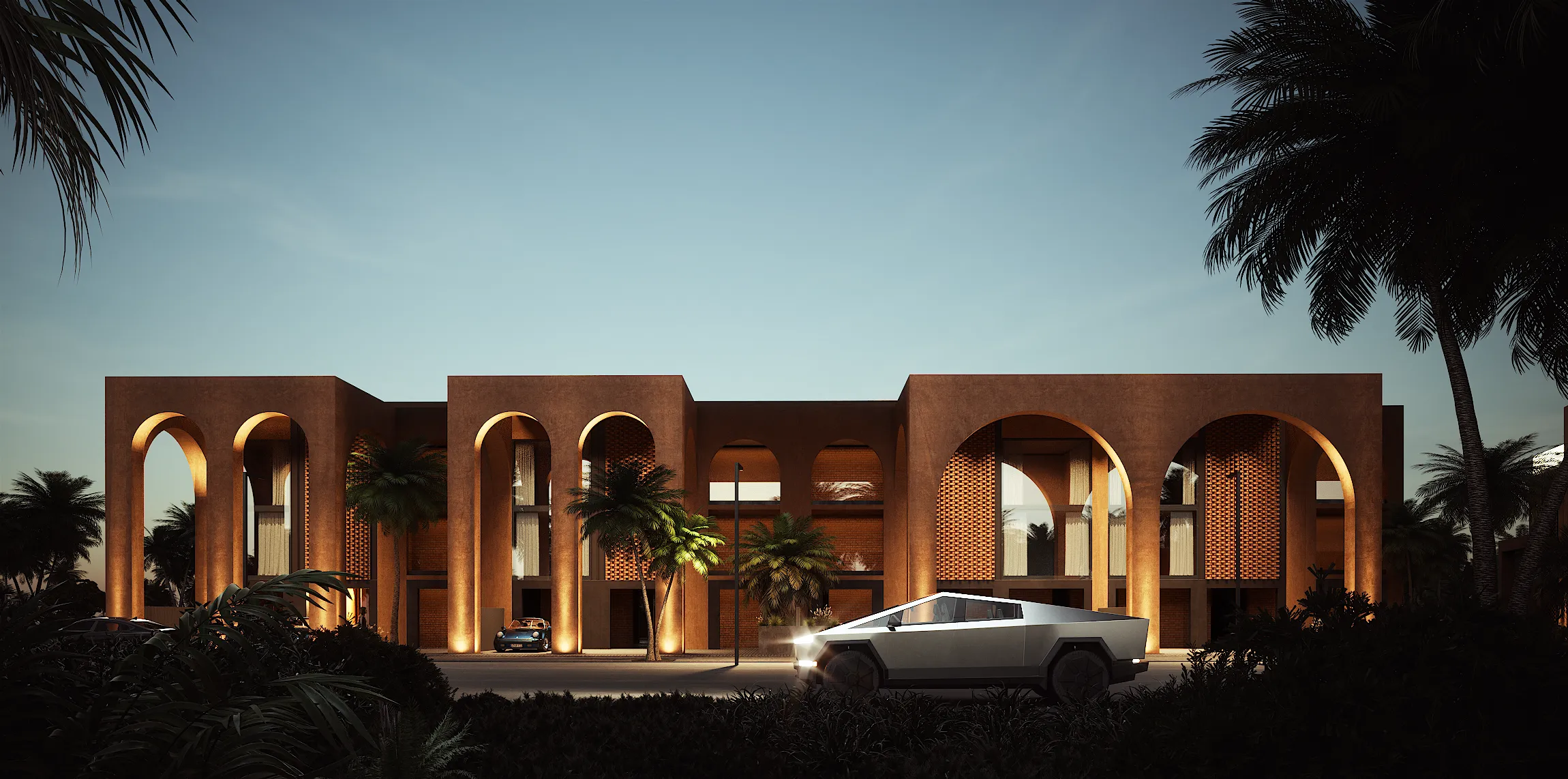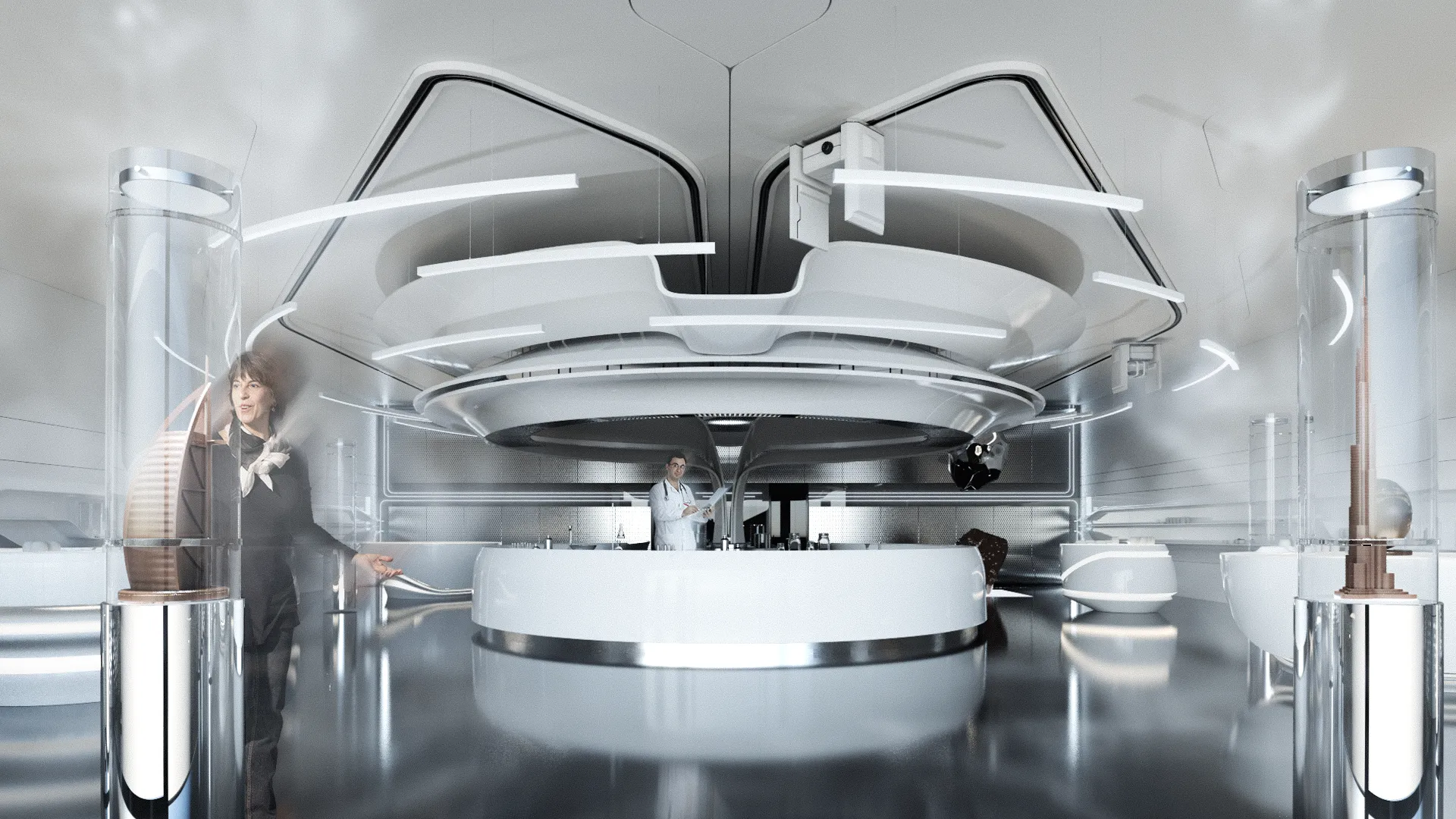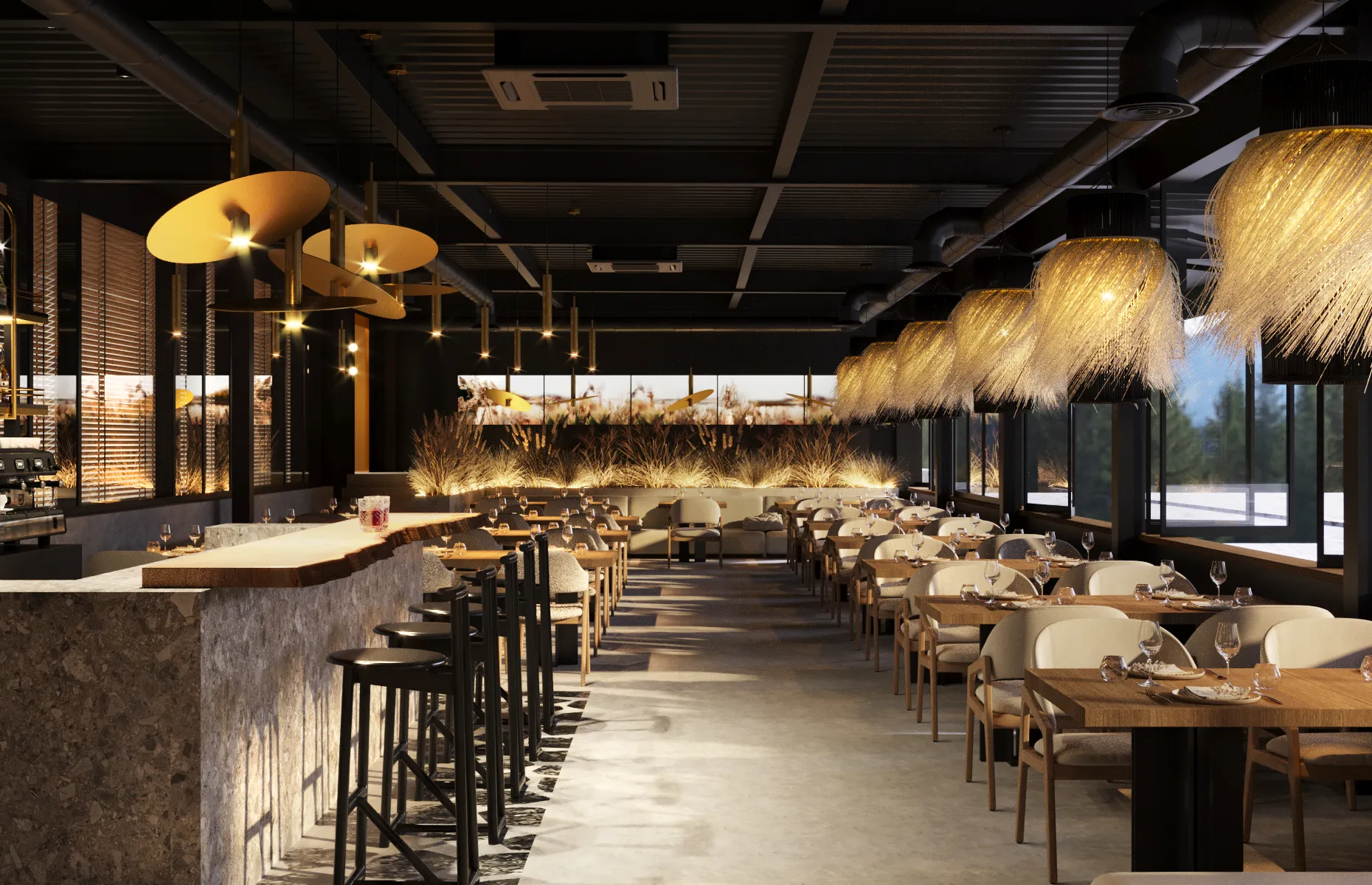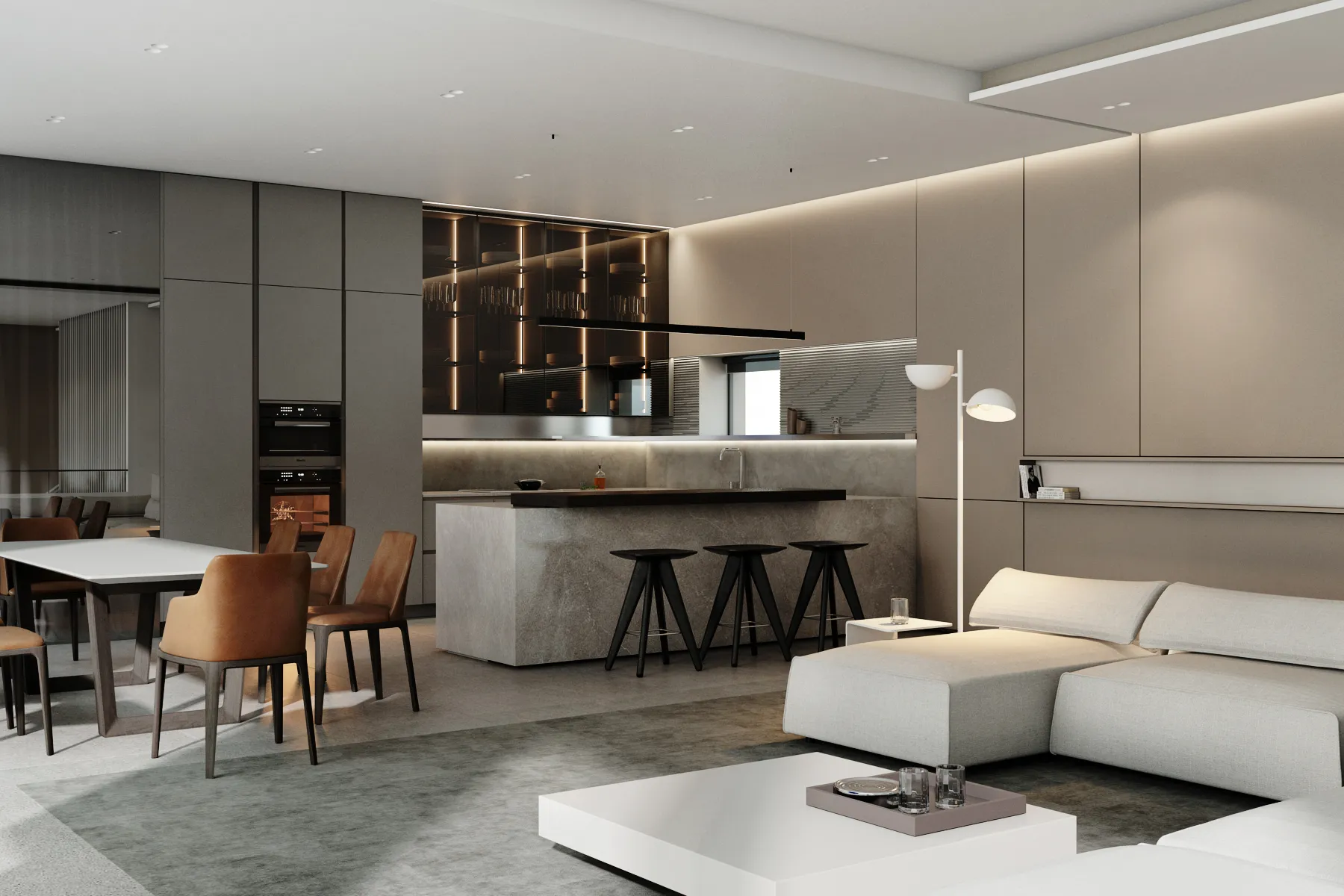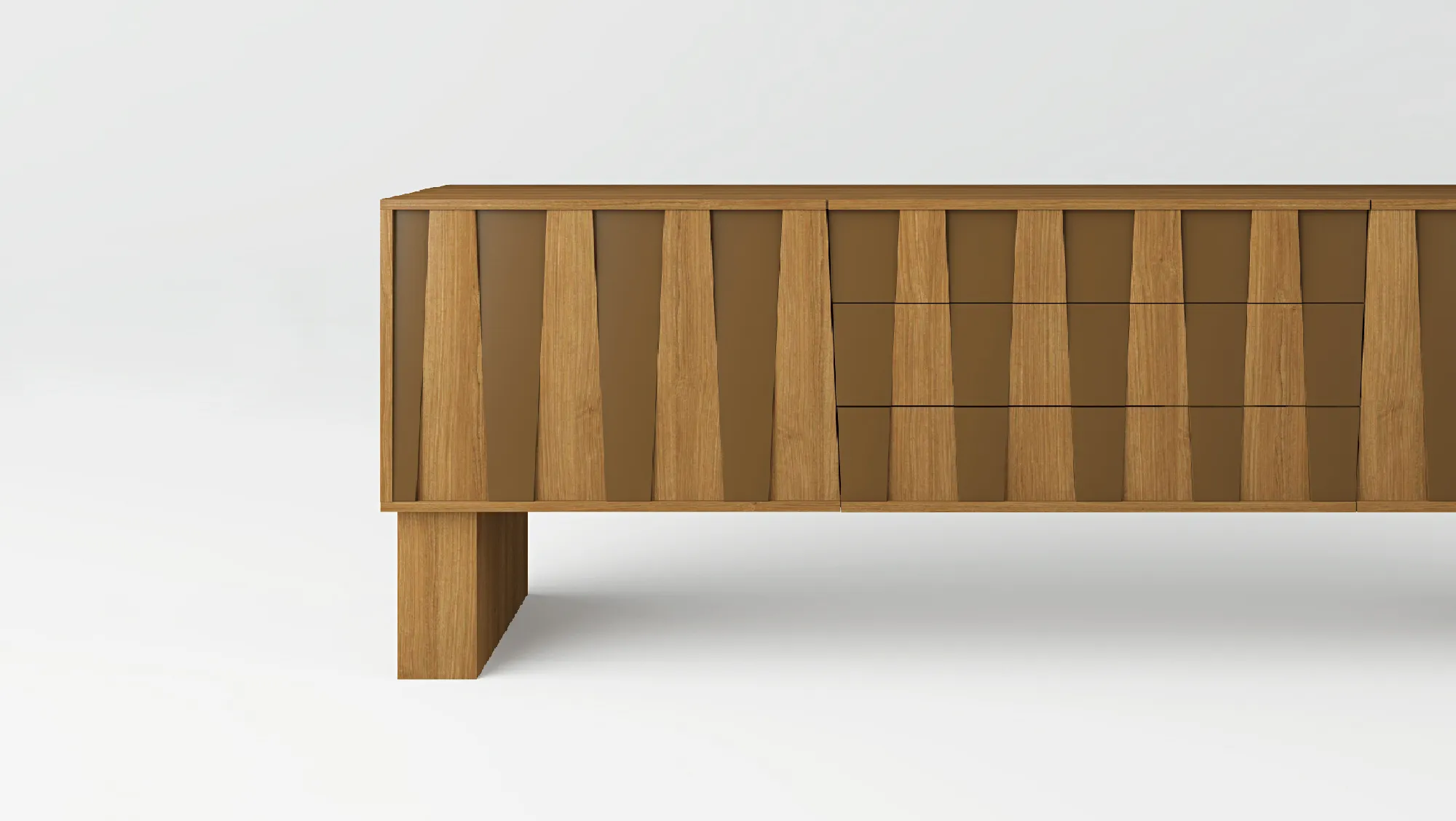We create unique solutions for private and public spaces in full compliance with the customer’s wishes
TUMKOV DESIGN & ARCHITECTURE
0
+
years
we design stylish and ergonomic spaces all over the world
0
+
sq. meters
architectural concepts are designed annually by our team
0
months
from project to housewarming
My name is Valentin Tumkov. I am an architect and the founder of TUMKOV DESIGN & ARCHITECTURE.
My goal in design is to create unique solutions for private and public spaces that align with the client’s wishes and incorporate current design trends.
The philosophy of our studio is based on a deep understanding of the interaction between the user and the space in which they live. We aim to design interiors where functionality and aesthetics coexist in perfect harmony, ensuring lasting strength and durability.
Your eyes through the prism of our knowledge.
Your eyes through the prism of our knowledge.
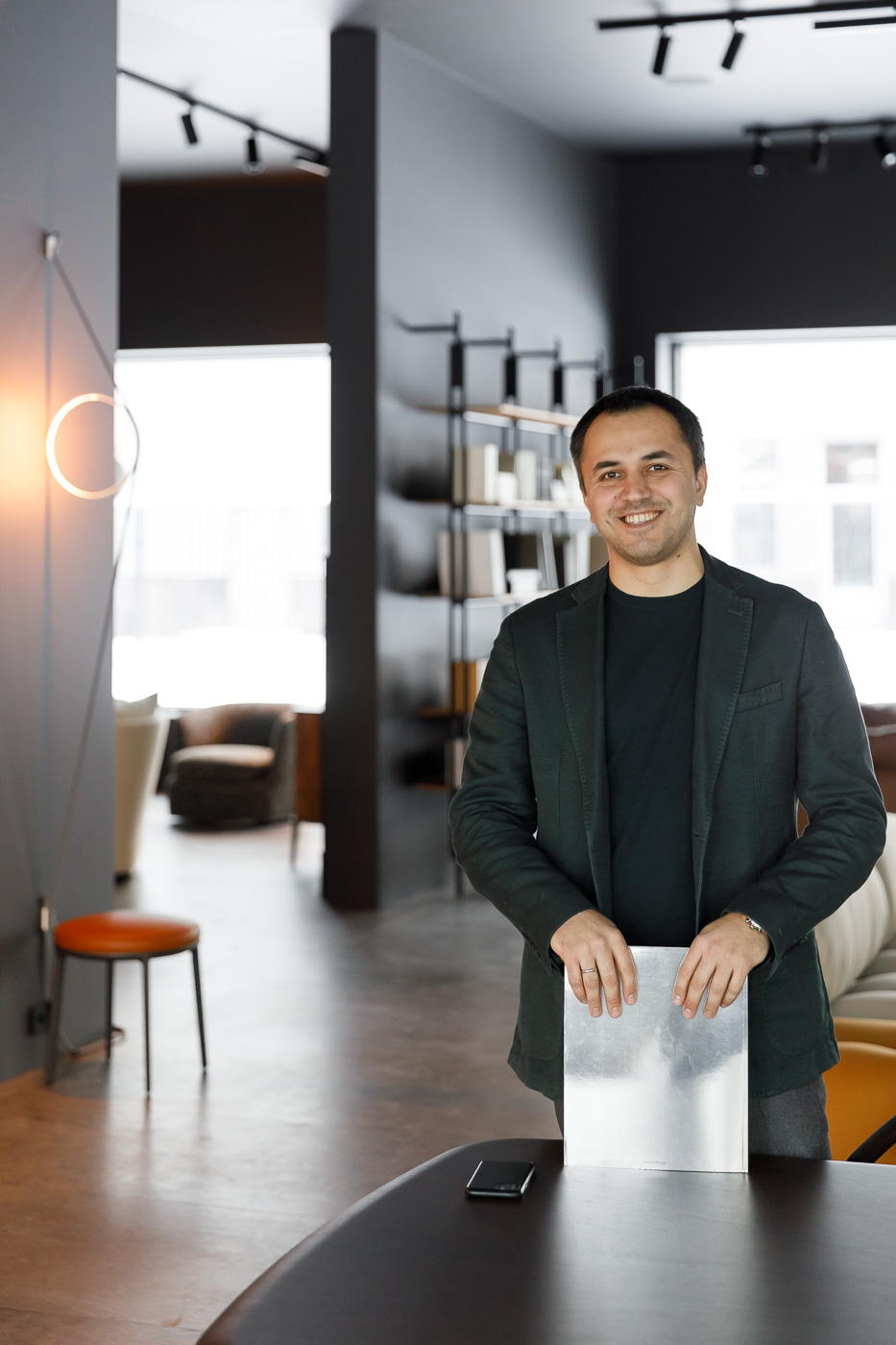

Architectural design
The main purpose of the project is to provide a detailed artistic description
Interior Design
Development of concept and detailed design project of residential and commercial interiors
Author's supervision
Control of the project implementation according to the artistic concept.
Investments
Our investment strategy is based on renovation and construction of properties and their subsequent sale at a profit
Project management
Our experts oversee all construction and renovation phases, from concept to handover.
work processes
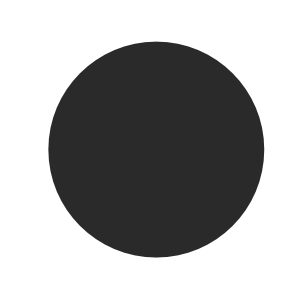
1. First meeting and signing of the contract
We discuss the client’s individual requirements. Based on these, we develop a technical specification.

2. Development of the concept and planning solution
We create and finalize layout options. We determine the stylistic direction of the project.
Duration: up to 14 days
Result: we decide on style and layout

3. Visualization
We create photorealistic images of the future object
Duration: 1-6 weeks (depending on the complexity and scope of the project)
Result: a full-fledged album of visualizations of the future project

4. Development of working documentation
Based on the visualization album, we prepare detailed drawings for builders and compile an estimate for finishing materials.
Duration: 1-6 weeks (depending on the complexity and scope of the project)
Result: a detailed set of working drawings for builders

5. Author’s supervision and project completion
We oversee the implementation process in line with the artistic concept and manage the procurement of materials
Duration: throughout the project, until the final result.
Result: We ensure 100% alignment of the final result with the original concept and optimize project timelines
FAQ
How long does it take to develop architectural and design projects?
The time it takes to develop a project depends largely on the complexity of the specification and the extent to which you trust the designer. The project is based on the customer’s natural comfort conditions, so it is important to convey your wishes and lifestyle preferences as fully as possible.
What is the estimated timeframe for completing the project?
It all depends on the complexity of tasks, capabilities, functionality, and technological solutions. The final timeline may vary depending on required approvals and potential changes.
What is the difference between author’s supervision and general contracting?
Author’s supervision is the control over visual compliance of design solutions and architectural concept during the construction process.
The purpose of general contracting is to organize and manage the construction process, including coordination of subcontractors and supply of materials. The general contractor assumes full responsibility for the repair and construction work, compliance with deadlines, and responsibility for material quality.
Thus, designer supervision focuses on the architectural integrity of the project, while general contracting deals with the overall management and execution of the construction process.
How accurate will the implementation be in matching the visualization?
Our team always strives to maintain the overall concept and artistic intent, ensuring stability and consistency at every stage of the project.
Following a clear plan, we move confidently towards the final goal, ensuring that each element aligns with the original vision.
Do you take turnkey projects?
Our team is capable of completing the entire project cycle from concept to realization. We take care of all stages, including design, selection of materials and contractors, as well as control over the execution of work. Cooperation with reliable suppliers guarantees high-quality workmanship.
Turnkey projects allow our clients to focus on other priorities while we manage the entire transformation process.
Do you have proven builders you can trust? Do you work with the customer's crew?
Yes, we have proven partners whom we trust and are ready to recommend. We are also skilled at collaborating with the customer’s contractors.
Does the design project include the development of utilities?
No, the design project does not include engineering calculations. These include structural loads, power electrical systems, ventilation, heating, sewerage, and air conditioning, as well as other specialized technical calculations.
We do not develop engineering sections but cooperate with related specialists throughout the project and competently integrate engineering solutions into the design.
In which countries are you implementing projects?
The geography of our facilities is expanding. Currently, we operate in Russia and the UAE. To work effectively, we have established streamlined processes, implemented systems of planning and control, and gained valuable experience working with foreign partners. All this allows us to manage construction processes and procurement efficiently.
Why contact you?
Our rich experience in various projects, both private and commercial, allows us to find optimal solutions even in complex situations.
Each specialist on our team is actively involved in the project, ensuring that all details are considered and a high level of quality is maintained at every stage.
We strictly control deadlines and adhere to specifications, ensuring that tasks are completed within the agreed timeframe.
We take into account the unique needs and preferences of each client, creating solutions that reflect their personal style and requirements.
This approach allows us to deliver the best results and foster long-term client relationships.
Are you involved in investment projects?
Yes. Together with real estate experts, our team, leveraging its vast experience in creating unique properties, helps investors achieve significant returns in a short timeframe.
We have successfully completed investment property projects in Russia and the UAE.
Design and Architecture
At TUMKOV DESIGN & ARCHITECTURE, we bring together creativity, precision, and a deep understanding of architectural services to deliver world-class results. Our proficiency in international architecture allows us to create bespoke environments that integrate sustainability and tailored solutions. Based in Dubai, we collaborate with clients globally, including the United States, the United Kingdom, Germany, France, Italy, Singapore, China, and other countries, ensuring that every project embodies innovation, sustainability, and unique custom solutions tailored to your vision.
Our team specializes in architectural design, interior design, and real estate construction management, transforming ideas into exceptional results. From designing elegant villas to managing complex developments, we ensure every project reflects our client’s vision while meeting the highest standards of quality.
For clients seeking property investment opportunities, TUMKOV DESIGN & ARCHITECTURE offers strategies that focus on high ROI investments and long-term profitability. We focus on the construction of luxury villas, the renovation of existing properties, and the development of innovative real estate that fully realizes its potential and meets the highest standards.
TUMKOV DESIGN & ARCHITECTURE is your trusted partner for innovative design and reliable project execution. Whether you’re planning a luxury villa, renovating a commercial space, or exploring international real estate projects, our team is ready to bring your vision to life with impeccable craftsmanship and creative expertise, no matter where you are in the world.
Let's discuss your ideas
Whether it’s designing a country home, renovating a historic apartment, or designing an inspiring space for your business, we can help plan every element – from selecting the ideal materials to shaping an inviting atmosphere that reflects your style.
